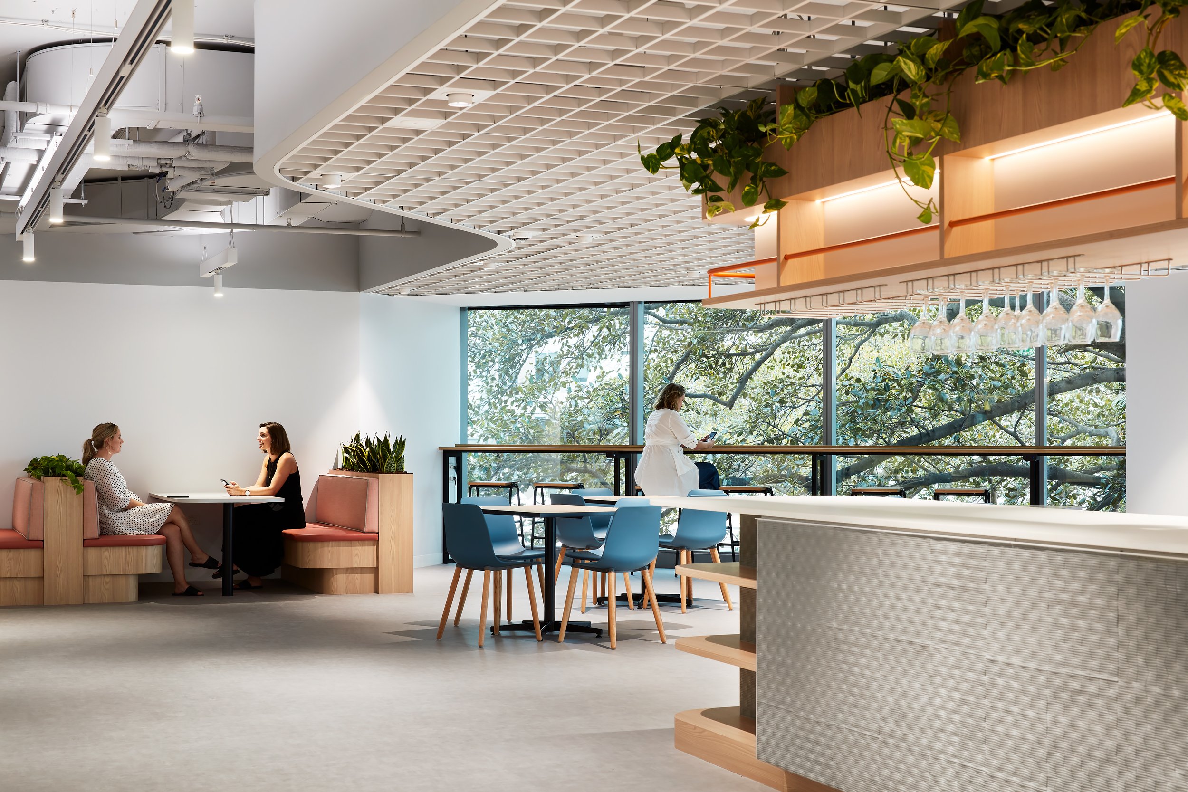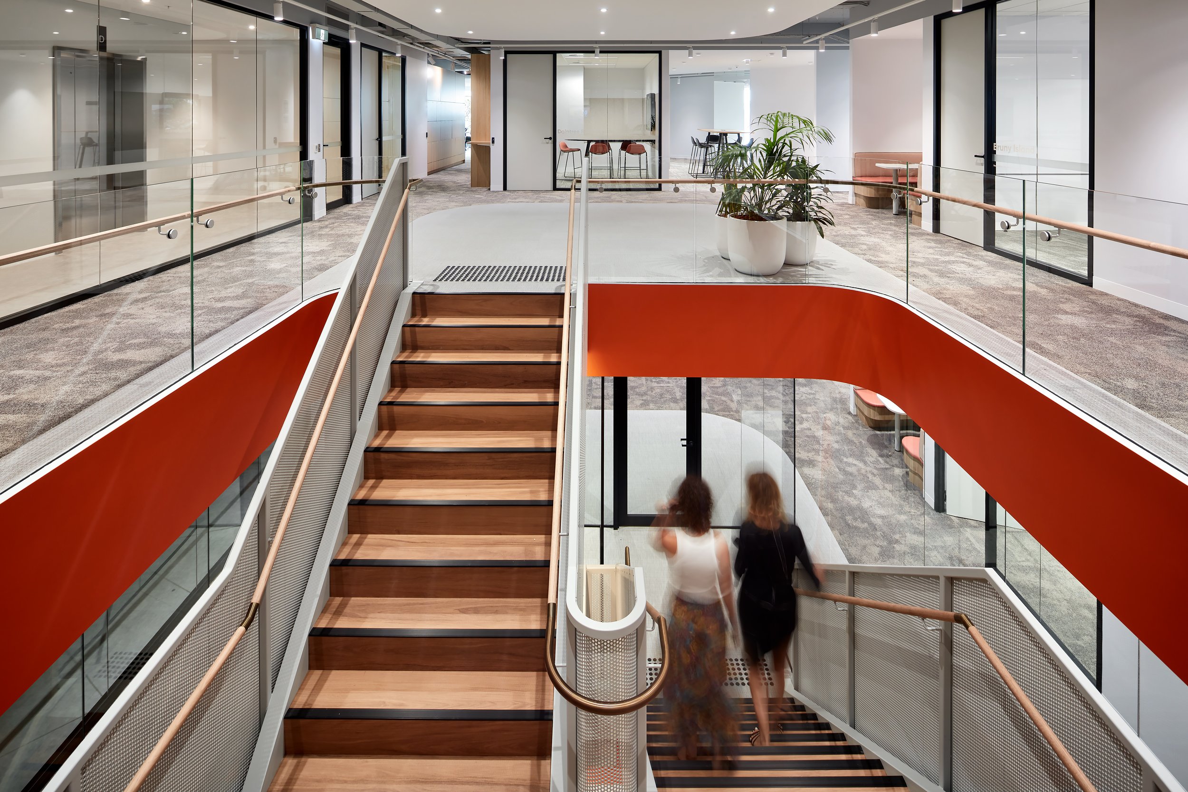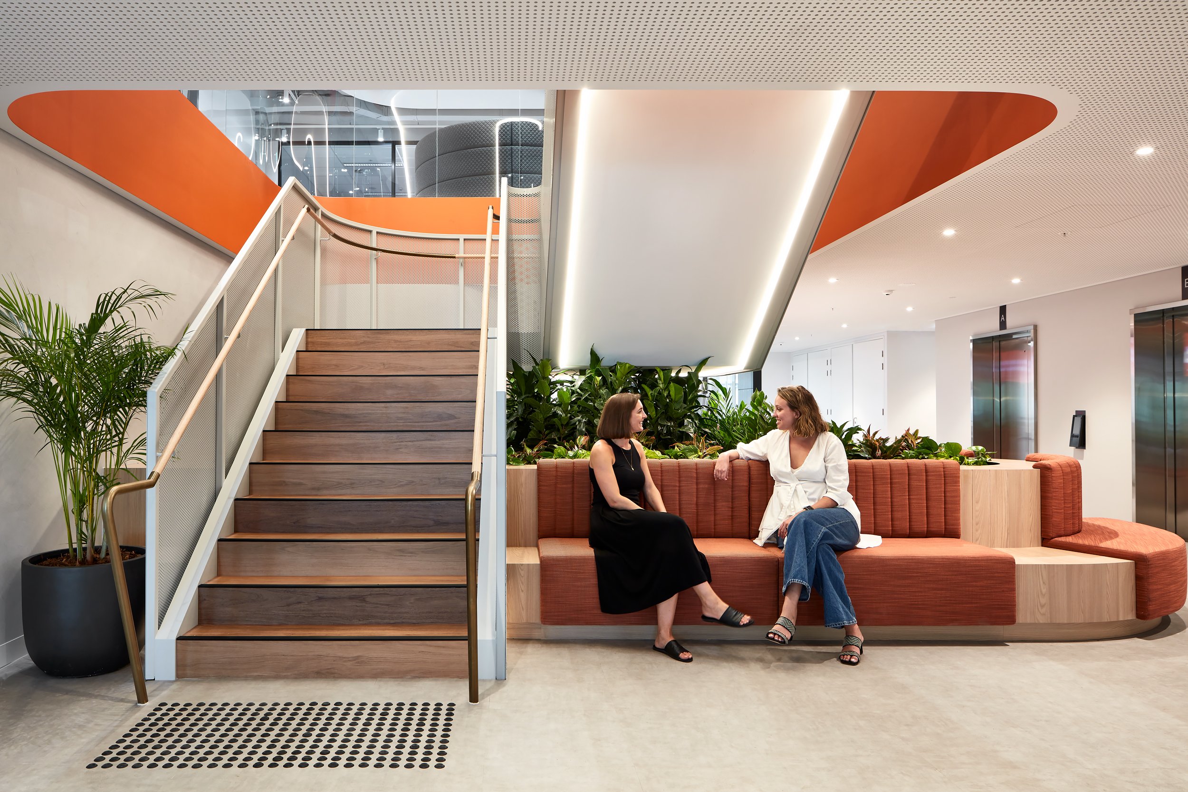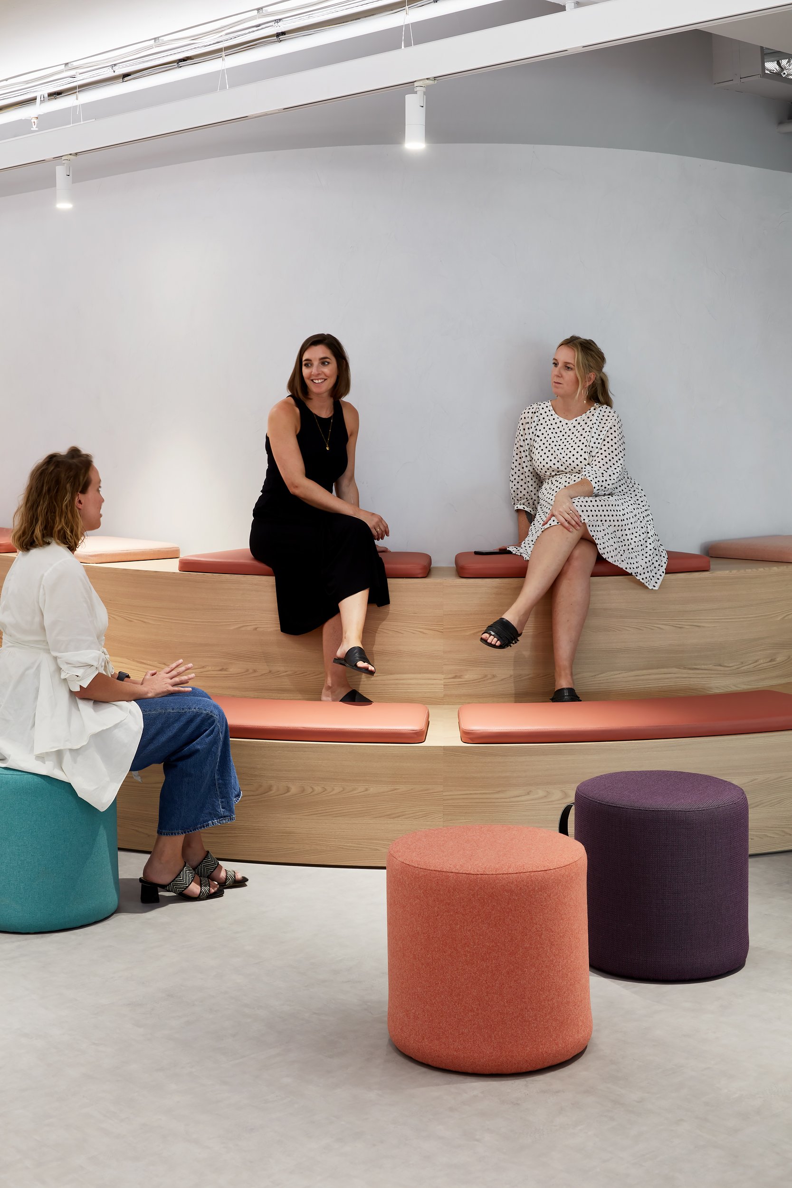
OOH! Media Sydney
73 Miller Street, North Sydney NSW
The perfect fitout for productivity
| TENANT | DESIGNER | BUILDER | SIZE |
|---|---|---|---|
| oOh! Media | IA Group | FDC Fitout and Construction |
6,900m2 |
oOh! Media Sydney
oOh! Media turned to DBS to design the building services for its new 6,900m2 office in North Sydney. The multi-storey workplace will encompass a variety of dedicated work settings to accommodate different work styles and encourage teamwork. These include focus rooms, open spaces for collaboration, project spaces, drop-in work areas for visitors, plus product showcasing and entertainment areas.
AT A GLANCE
Gallery
display suite
Innovative
work settings enabled by technology
Fresh, edgy
designs
The project also includes an open foyer, continuous stairs joining three of four levels, a client gallery display suite, end-of-trip facilities and a rooftop solar panel system.
The only way to do justice to a pioneer in outdoor media was for DBS to design tech enabled solutions in a fresh, edgy and vibrant workplace that represents and celebrates the oOh! Media brand, its people, and attracts the best talent.
LIKE WHAT YOU SEE?




















